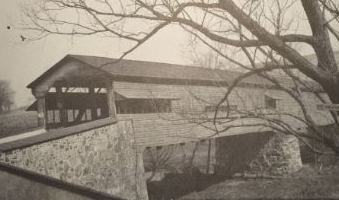Covered bridges in 19th century Pocopson Township
Between 1807 and 1899 there were 98 documented covered bridges in Chester County, Pennsylvania. Five of these were located, at least partly, in Pocopson Township as they were shared with neighboring townships. These bridges were built over streams that provided power to nearby mills supporting the local residents. Bridges were often constructed at natural fords (shallow crossings) but were elevated to withstand the dangers of floods. Even though the roads would be temporarily impassable, they would soon reopen and the bridge would be intact even if the waters in the stream remained high.
Bridges were mostly made of pine as it was lightweight and plentiful. Chestnut, oak, locust, and poplar were also other local species used in timber framing during that period. Wooden pegs were used in the earliest bridges and in later bridges bolts became more common. Most had window openings in the sidewalls to view upstream and downstream or near the end if the roadway turned as it entered the bridge to allow travelers to see approaching wagons or carriages.

Most covered bridges in Pocopson Township were Burr Truss (a curved arch of wood on each side that rested on stone abutments on each end) that provided support for longer spans than other designs. Shortern spans could be sucessfully structured with a King Post Truss (vertical post with diagonal braces creating a truss) design. There was typically an opening along the length of each sidewall just below the eaves of the roof to allow wind to pass through to relieve wind shear stress on the structure. Longer spans required multiple stone piers to reduce distance between structural bearing points. These stones piers were typically made from local materials quarried nearby the site. A coffer dam was created in the creek bed to divert water during the foundation construction period. The roof shingles were made from local timbers either split or sawn into shingles. The road surface was created by attaching thick wooden planking to the timber frame of the floor structure.
Bridges were built by the county as streams did not belong to individuals. This concept dates back to the Articles of Confederation that predates the United States Constitution. A group (or individual) could petition the Court of Quarter Sessions to have a bridge built. If it was found to be needed, bids were solicited. Following award of a contract the builders would have materials delivered to the site. Upon completion of construction inspections were performed and if the structure was found satisfactory, the contractor was paid and the bridge could be used. Some bridges had "tenders" who maintained them but it is unlikely that was the case in Pocopson Township.
The following is an explanation of timber frame truss designs common to covered bridges in 19th century Pennsylvania.
http://www.tbcbspa.com/trusses.htm

The true truss system consists of massive timbers assembled in a triangle. This is the only
two-dimensional figure that cannot be distorted under stress. Each bridge consists of two truss systems, one on each side of the structure. The line drawings that follow illustrate the basic pattern of each truss. There have been many variations to these designs depending upon locale, builder, and materials available. The heavy, solid lines in the drawings represent solid timbers. Fine dotted lines represent the exterior shape of the side. The heavier dash lines represent metal rods.
Kingpost Truss
This is the oldest truss design used in bridge construction, initially used under the roadway rather than above. It consists of a stringer, a Kingpost (vertical beam), and two diagonals and is used primarily for the short spans of approximately twenty to thirty feet. Pennsylvania has ten authentic covered bridges with this truss. Eight of them are located in Washington County, two in Greene County.

Multiple Kingpost Truss
The Multiple Kingpost design was developed to span longer distances, frequently up to one hundred feet. The design consists of one kingpost in the center with several right angle panels on each side of the center. There are fifteen remaining multiple kingpost structures scattered throughout the state in eight different counties.

Queenpost Truss
The Queenpost Truss system followed the kingpost in design chronology. It was also used to span long distances, frequently up to 75 feet. The queenpost truss is really an explansion of the kingpost design because of an additional rectangular panel in the center which was placed between the two triangles that originally faced the center vertical kingpost timber. The upper horizontal member of that rectangle, however, had to be placed below the horizontal upper chord of the exterior side framework. Frequently, additional diagonal timbers were placed between the corners of the central rectangle. There are still 38 true queenpost trusses remaining in Pennsylvania today, located in or between 12 different counties. Seven queenpost truss systems are used in conjunction with kingpost structures, and the Landisburg Bridge, spanning Shermans Creek in Perry County, has two queenpost trusses used in conjunction with a single Burr arch truss.

Burr Truss
One of the earliest and most prominent bridge builders in our country was Theodore Burr from Torringford, Connecticut. His career began in New York where he built a bridge spanning the Hudson River in 1804. Burr's truss design soon became one of the more frequently used sytems. The Burr arch truss, as the design became known, used two long arches, resting on the abutements on either end, that typically sandwiched a multiple kingpost structure. There are more bridges in Pennsylvania using the Burr truss design than the total of the other truss designs-123 located in or between thirty different counties.


